 OFFICE
UPGRADING 2009 PROJECT
OFFICE
UPGRADING 2009 PROJECT
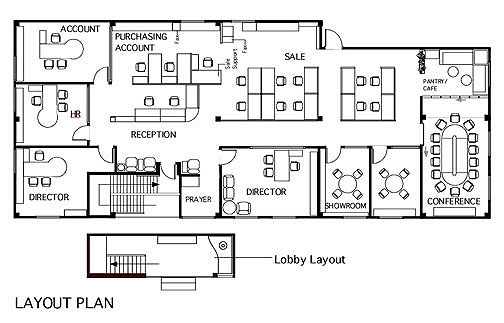 Office Layout Plan
Office Layout Plan
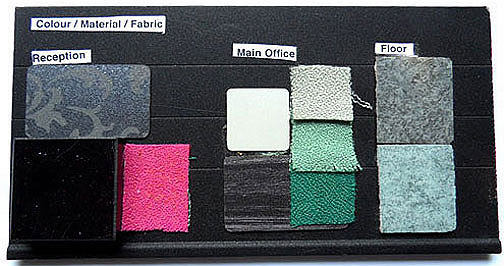 Color And Material Samples
Color And Material Samples
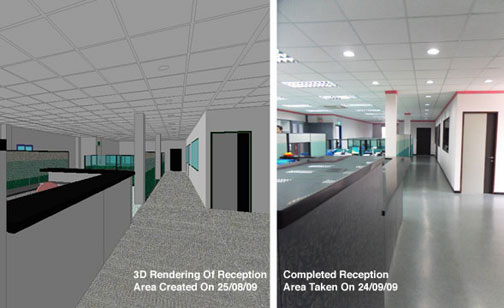 Comparison 3D And Actual Construction
Comparison 3D And Actual Construction
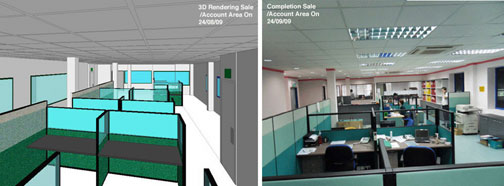 Comparison 3D And Actual Construction
Comparison 3D And Actual Construction
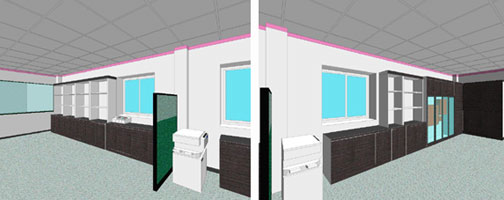 3D Design Rendering Storage Area
3D Design Rendering Storage Area
 Actual Construction Storage Area
Actual Construction Storage Area
 Lobby Area: Before And After Construction
Lobby Area: Before And After Construction
 Reception Area: Before And After Construction
Reception Area: Before And After Construction
 Passage Way: Before And After Construction
Passage Way: Before And After Construction
 Sale Storage: Before And After Construction
Sale Storage: Before And After Construction
 Purchasing Account Area: Before And After Construction
Purchasing Account Area: Before And After Construction
 Reception Area: Before And After Construction
Reception Area: Before And After Construction

Showroom:
Before And After Construction
Home | Email
 © 1998,
1999, 2000, 2001, 2002, 2003, 2004, 2005, 2006, 2007, 2008, 2009,
2010, Garie Sim All rights reserved.
© 1998,
1999, 2000, 2001, 2002, 2003, 2004, 2005, 2006, 2007, 2008, 2009,
2010, Garie Sim All rights reserved.


Office Layout Plan
Color And Material Samples
Comparison 3D And Actual Construction
Comparison 3D And Actual Construction
3D Design Rendering Storage Area
Actual Construction Storage Area
Lobby Area: Before And After Construction
Reception Area: Before And After Construction
Passage Way: Before And After Construction
Sale Storage: Before And After Construction
Purchasing Account Area: Before And After Construction
Reception Area: Before And After Construction